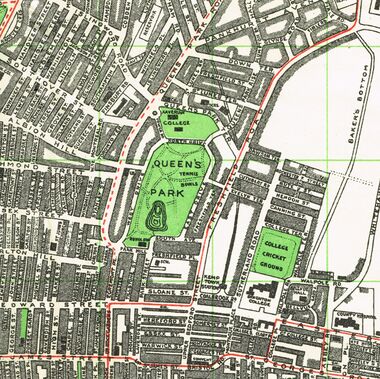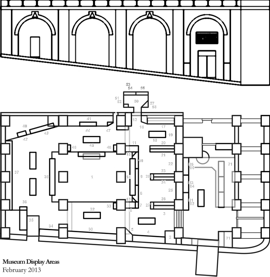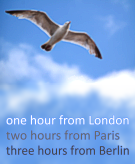Category:Attree Villa
1939: Map of Queens Park, Brighton, showing the green area to the North of the park as being the grounds of the Xaverian College [image info]
Attree's Villa was commissioned by Thomas Attree, who in 1930 acquired the area of land that later became today's Queens Park. Designed by Charles Barry (the designer of the Houses of Parliament), the villa (whose grounds included a gazebo and the "Pepper Pot" tower), was designed both as Attree's own residence, and as the flagship "show house" for Attree's plan to develop the space as a shared private park surrounded by a limited number of grand houses.
Attree's own villa, occupying the segment of land between North Drive and Queens Park Terrace, with one corner marked by the Pepper Pot arguably occupied the prime site, taking up the park's northern side.
Attree's grand plan failed to attract the hoped-for buyers, perhaps partly because of the glut of building around Brighton (including Kemp Town) that left the area with more new property that one could easily find buyers for, much of which was closer to the seafront than Attree's (similar problems had afflicted the earlier property speculators who had owned the land).
Althrough Attree failed to sell the other plots on to "suitable" buyers, and the surrounding plots ended up being developed into much higher-density, cheaper "normal" housing, Attree at least had the satisfaction of having gotten himself a nice house and grounds, even if he didn't make the money out of the development that he'd hoped.
Attwood lived in the villa for the rest of his life. After he died, it remained empty for some years before being taken over by the Xaverian College. After the college moved out, the derelict villa was considered to be too expensive to renovate, and was demolished in 1972, with the land and grounds then built on.
External links
- History of Attree's Villa (mybrightonandhove.org.uk)
- Attree Villa: completed in 1830 (mybrightonandhove.org.uk)]
- 1963 view showing Attree's Villa (centre right), Cowell's Villa (a.k.a. Pennant Lodge, left), and the Pepper Box (right). Between the two villas one can just see the roof of the Gazebo (regencysociety-jamesgray.com)
- RIBA: Mr Thomas Attree's house, Queen's Park, Brighton: basement plan (https://www.ribapix.com/)
Pages in category ‘Attree Villa’
The following 2 pages are in this category, out of 2 total.




