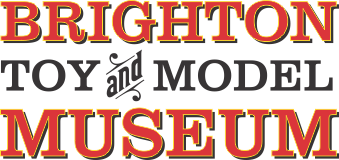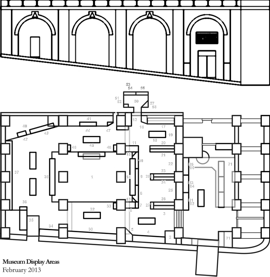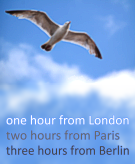Category:Trix Manyways station sets
| Toy Brands and Manufacturers |
|---|
Trix Manyways station sets |
An ambitious Trix Manyways station building exhibited at the British Industries Fair, showcasing new illuminated "shopfront" pieces ("part of our new season's releases") that never seem to have gone into production [image info]
1939, Trix Manyways station [image info]
1939-40 TTR catalogue cover artwork [image info]
Manyways station building parts [image info]
Manyways part 39, Art Deco clock tower for station building [image info]
Manyways part 42, Station roofed span able to accommodate three tracks with platforms [image info]
Manyways part 35, Art Deco quarter-circle linking piece between buildings [image info]
The Trix Twin Railways (TTR) Many-Ways range of 00-gauge station buildings (aka Manyways, and Many Ways, without the hyphen) was designed for Trix by Ernest Twining and introduced in 1937 to accompany the Trix Twin Railways range. The range appeared in catalogues from Trix and Bassett-Lowke.
Early Trix station models
The origin of the first Trix station-building models goes back to a larger gauge 0 London Underground station model designed by Henry Greenly for Bassett-Lowke. The model had a distinctive square tower at one end with the "Underground" symbol, but the design was so nicely proportioned that Trix and Bassett-Lowke asked Greenly if they could use the same design, scaled down, as a generic railway station model for 00-gauge (with the "London Underground" roundel replaced by a station clock).
This Greenly-derived design was the centrepiece of the early Trix Express trackside building range (sold in Germany as "Trixstadt").
The birth of Many-Ways
Ernest Twining was then asked to produce a large 00-gauge wooden display station for the Bassett-Lowke shop at 112 High Holborn, and obliged with a monster Art Deco station with its track raised one story above ground level.
This resulted in Twining being commissioned to produce the Many-Ways range designs, a set of modular building components that could be assembled in "many ways" to produce a range of different station buildings.
It had already been been common for large model railway stations to be produced in two pieces – an arch-roofed platform, and a station building that could be placed alongside the platform to make a through station, or placed at one end to produce a terminus station. "Manyways" took this early modular concept and extended it in a way that allowed Twining to exercise his architectural ambitions to produce large station models, while applying his design ingenuity in reducing them to a minimal number of general-purpose pieces, so that the company weren't stuck with a large station model that was too large to be commercial, and had a set of D-I-Y station pieces that could be used to produce more modestly-sized station buildings that might actually sell in significant numbers.
Twining's initial designs were somewhat extravagant in their size and level of Art Deco detailing compared to the final production models, with Twining perhaps initially "shooting high" in the expectation that his plans were likely to be "toned down" by the company, with the initial designs showing higher clocktowers, greater station track-spans, taller buildings, and more ornate Art Deco ornamentation.
Components
The Manyways system included a generic rectangular block-building that could be used "as-is", or which could have a central tower and protruding Art Deco entrance clipped onto its front to convert it into a stand-alone station building, or the centrepiece of a larger station structure. Additional block-building pieces could be added as flanking station "wings", with curved quarter-circle joining-pieces that strengthened the Art Deco theme (Greenly had initially wanted the main buildings to have rounded edges, but had had to make do with "exporting" this design theme to the curved joining-pieces).
In around 1938/39, Trix and Bassett-Lowke announced a further degree of sophistication in the form of a set of add-on shop frontages that could be added to the standard building, with their own lighting, so that a station with extensions could have its own shopping arcade. Unfortunately, these didn't go into production (although it's not clear whether this was due to the outbreak of war in 1939, or whether it was an earlier commercial decision). Because of the cancellation of the shop units, we never quite saw the full implementation of Greenly's concept.
External links
Media in category ‘Trix Manyways station sets’
The following 20 files are in this category, out of 20 total.
- Manyways 02, Narrow Ramp (TTRcat 1939).jpg 883 × 524; 48 KB
- Manyways 04, Wide Ramp (TTRcat 1939).jpg 947 × 574; 64 KB
- Manyways 12-15, Narrow Platform (TTRcat 1939).jpg 1,483 × 709; 101 KB
- Manyways 14-15, Wide Platform (TTRcat 1939).jpg 1,495 × 674; 133 KB
- Manyways 22, Awning Platform (TTRcat 1939).jpg 1,341 × 925; 140 KB
- Manyways 32, Goods Shed (TTRcat 1939).jpg 1,010 × 829; 111 KB
- Manyways 35, Quadrant Piece (TTRcat 1939).jpg 920 × 947; 69 KB
- Manyways 37, Annexe Building (TTRcat 1939).jpg 1,320 × 989; 161 KB
- Manyways 38, Main Building (TTRcat 1939).jpg 1,533 × 1,131; 219 KB
- Manyways 39, Tower Building (TTRcat 1939).jpg 989 × 1,373; 102 KB
- Manyways 42, Span with Celastoid Roof (TTRcat 1939).jpg 1,463 × 1,105; 207 KB
- Manyways 43, Panel for Span or Platform (TTRcat 1939).jpg 932 × 882; 67 KB
- Manyways 44, Single Buffer End (TTRcat 1939).jpg 880 × 564; 39 KB
- Manyways 48, Double Buffer End (TTRcat 1939).jpg 935 × 605; 56 KB
- Manyways 91, Small Steps (TTRcat 1939).jpg 883 × 484; 31 KB
- Manyways 92, Entrance Steps (TTRcat 1939).jpg 901 × 562; 67 KB
- Manyways Shopfronts (TTRGaz5 1939).jpg 2,400 × 1,072; 531 KB
- Manyways station buildings (TTRcat 1939).jpg 976 × 1,600; 325 KB
- Trix Manyways 1939.jpg 2,517 × 1,525; 612 KB
- Trix Twin Railway catalogue, 1939-1940.jpg 1,200 × 978; 201 KB





























