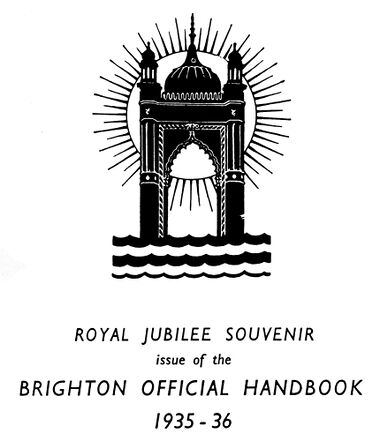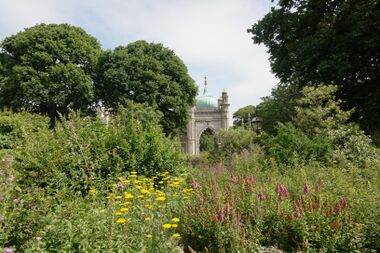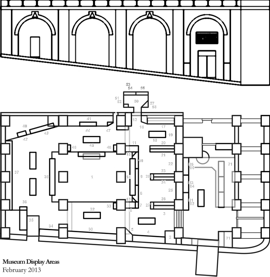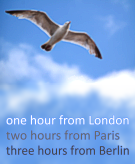Category:North Gate, Pavilion Gardens
1935: North Gate, lineart by Arthur Watts [image info]
North Gate, Pavilion Gardens, Brighton [image info]
Pavilion Gardens, with North Gate in the background [image info]
The Grade II*-listed Pavilion Gardens North Gate is one the main entrances to the Pavilion Gardens for visitors coming South down Grand Parade or through Victoria Gardens, or eastwards along Church Street past the Brighton Dome. It's almost adjacent to the Dome building complex. The entrance to Brighton Museum and Art Gallery, inside the Gardens, is just inside.
Construction
The North Gate was a late addition to the Gardens, and although the degree to which it matches the rest of the nearby architecture suggests that it might have been based on an original design by Nash, the gate itself wasn't built until 1832 (two years after George's death in 1830), and is credited to the architect Joseph Good. Above the gateway is inscribed "WR IIII", for William IV, George's younger brother (his daughter Charlotte having already died), and the date 1832 in Roman numerals.
Design
The gate itself is high with a square or squarish plan, with a octagonal columning in each of the four corners, topped by minarets. The central space has an ornamental dome inside and is topped by a bluegreen oxidised copper onion dome, similar to those on the Brighton Dome complex.
Flanking the gate are two additional building sections with a similar plan and design, but only around half the height, and approximately cube-proportioned.
External links
Media in category ‘North Gate, Pavilion Gardens’
The following 3 files are in this category, out of 3 total.
- North Gate of Pavilion Gardens.jpg 3,264 × 2,176; 1.36 MB
- North Gate, lineart, Arthur Watts (BrightonHbk 1935).jpg 1,720 × 1,997; 474 KB
- Pavilion Gardens, with North Gate.jpg 3,264 × 2,176; 2.1 MB








