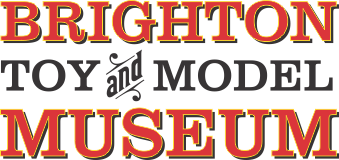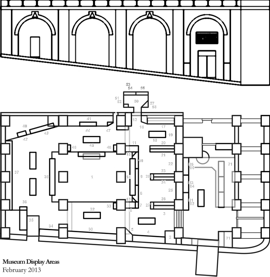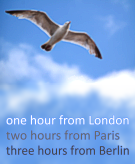Category:Regency Town House
2018: Regency Town House, 2018, immediately after fitting their exhibition banner, left view [image info]
The Regency Town House is one of a row of twenty-nine grade I listed Regency buildings (numbers 1-29) that were designed by Amon Wilds and C.A. Busby, and built during 1825-27, forming one half of Brunswick Square, Hove.
The "Regency Town House" at number 13 is now a museum, undergoing continuous restoration and improvement (along with the basement at number 10), by The Brunswick Town Charitable Trust.
2018: Regency Town House, right view [image info]
The Brunswick Square Act
The relevant act of Parliament is referred to under a range of different various informal names, including the "Brunswick Square Act" (1830).
Its full name was:
- An Act for paving, lighting, watching, cleansing, and otherwise improving Brunswick Square and Brunswick Terrace, and certain Streets and other public Places upon certain Grounds late Part of a Farm called the Wick Farm, in the parish of Hove in the county of Sussex. 8th April 1830
Address:
- The Regency Town House, 13 Brunswick Square, Brighton & Hove, East Sussex, BN3 1EH
External links
Media in category ‘Regency Town House’
The following 3 files are in this category, out of 3 total.
- Regency Townhouse, Brunswick Square, Hove, left view (Brighton 2018).jpg 900 × 1,600; 923 KB
- Regency Townhouse, Brunswick Square, Hove, right view (Brighton 2018).jpg 897 × 1,600; 981 KB
- Regency Townhouse, frontage, cross-section (Bi3D 2018).jpg 2,353 × 776; 634 KB







