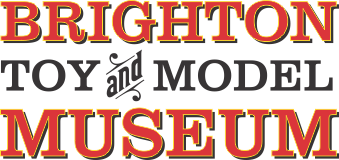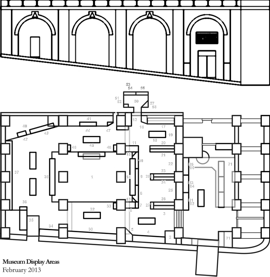Pages that link to "Category:Arkitex"
From The Brighton Toy and Model Index
Jump to navigationJump to search
The following pages link to Category:Arkitex:
Displayed 2 items.
View (previous 50 | next 50) (20 | 50 | 100 | 250 | 500)- Main Page (← links)
- Arkitex (redirect page) (← links)
- Arkitex Construction Kit Set No3 (1/42 scale) (← links)
- Arkitex Construction Kit Set D (00-H0 scale) (← links)
- Arkitex Construction Kit Set E (00-H0 scale) (← links)
- Arkitex Construction Kit Set B (00-H0 scale) (← links)
- Dolcis large four-storey office building (Arkitex 1/42) (← links)
- Office building, four storey (Arkitex 00/H0 scale) (← links)
- Block of flats, four storey (Arkitex 00/H0 scale) (← links)
- Arkitex parts (← links)
- Lighting Set (Arkitex KA-42-L) (← links)
- Multi Purpose Stairway Kit (Arkitex KA-42-S) (← links)
- File:Triang Arkitex logo.jpg (← links)
- File:Triang Arkitex, Apartment Set NoE, leaflet.jpg (← links)
- File:Ultra-Modern Station Construction Set R589 (THCat 1966).jpg (← links)
- File:Arkitex Catalogue and Handbook, front cover, 1-42 and 00 (ArkCat 1961).jpg (← links)
- File:Page 01, front cover (Arkitex Handbook and Catalogue, 00 scale).jpg (← links)
- File:Page 02, Introduction (Arkitex Handbook and Catalogue, 00 scale).jpg (← links)
- File:Page 04, Windows Type A (Arkitex Handbook and Catalogue, 00 scale).jpg (← links)
- File:Page 03, Building simple cube structures (Arkitex Handbook and Catalogue, 00 scale).jpg (← links)
- File:Page 05, Wall and Door Panels (Arkitex Handbook and Catalogue, 00 scale).jpg (← links)
- File:Page 06, Corners (Arkitex Handbook and Catalogue, 00 scale).jpg (← links)
- File:Page 07, Roof Corners and Edges (Arkitex Handbook and Catalogue, 00 scale).jpg (← links)
- File:Page 08, Increasing Height (Arkitex Handbook and Catalogue, 00 scale).jpg (← links)
- File:Page 09, Adding Penthouse or Tower (Arkitex Handbook and Catalogue, 00 scale).jpg (← links)
- File:Page 10, Building with Overhang (Arkitex Handbook and Catalogue, 00 scale).jpg (← links)
- File:Page 11, Building a Porch (Arkitex Handbook and Catalogue, 00 scale).jpg (← links)
- File:Page 12, Shops or Showrooms (Arkitex Handbook and Catalogue, 00 scale).jpg (← links)
- File:Page 13, Increasing Height (Arkitex Handbook and Catalogue, 00 scale).jpg (← links)
- File:Page 14, Multi Purpose Stairway Kit (Arkitex Handbook and Catalogue, 00 scale).jpg (← links)
- File:Page 15, Spares and Accessories (Arkitex Handbook and Catalogue, 00 scale).jpg (← links)
- File:Page 16, Lighting Set (Arkitex Handbook and Catalogue, 00 scale).jpg (← links)
- File:Page 17, Lighting, Floors or Ceilings (Arkitex Handbook and Catalogue, 00 scale).jpg (← links)
- File:Page 18, Bridge Building Set D (Arkitex Handbook and Catalogue, 00 scale).jpg (← links)
- File:Page 19, Bridge Ramps (Arkitex Handbook and Catalogue, 00 scale).jpg (← links)
- File:Page 20, back cover, contents of sets (Arkitex Handbook and Catalogue, 00 scale).jpg (← links)
- File:3-4 Left Hand Shop Window, No 73 (ArkitexCat 1961).jpg (← links)
- File:3-4 Right Hand Shop Window, No 73 (ArkitexCat 1961).jpg (← links)
- File:9-Hole and 3-Hole Bases (ArkitexCat 1961).jpg (← links)
- File:Glass Double Unit Shop Window, Nos 65 69 (ArkitexCat 1961).jpg (← links)
- File:Glass Swing Door Set, No 53 (ArkitexCat 1961).jpg (← links)
- File:Plain Swing Door Set, Nos 10 81 82 (ArkitexCat 1961).jpg (← links)
- File:Left Hand Panel, Nos 47 48 49 (ArkitexCat 1961).jpg (← links)
- File:Right Hand Panel, Nos 50 51 52 (ArkitexCat 1961).jpg (← links)
- File:Short Glass Swing Door Set, No 55 (ArkitexCat 1961).jpg (← links)
- File:Short Plain Swing Door Set, Nos 57 83 84 (ArkitexCat 1961).jpg (← links)
- File:Tri-ang Railways, Minic Motorways, Arkitex, and Model-Land, integrated (TRCat 1965).jpg (← links)
- Category:Spot-On Models (← links)
- Category:Minic Motorways (← links)


