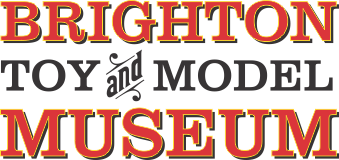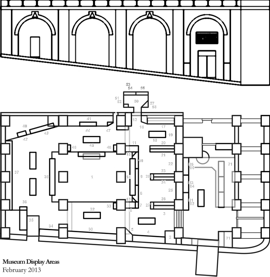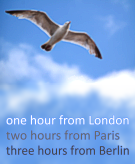Category:The Keep
The Keep, Southeast view [image info]
The Keep, approach view [image info]
The Keep, external column sign [image info]
The Keep logo, painted on the building front [image info]
The Keep, entrance (right), coffee and social area (foreground), and glassed-in "open collections" area (background) [image info]
The Keep, entrance area with raised Braille floorplan. The coffee/social area is in the distance. [image info]
The Keep is a new centralised archival building that holds records and library collections for East Sussex and Brighton, located near Falmer railway station and the new Amex statium. The counterpart for West Sussex is based at Chichester. The Keep has already become a busy centre for family history research, and is part of the Brighton and Hove Heritage Learning group.
Collections
Collections held at the keep include:
- East Sussex Record Office (ESRO)
- The Royal Pavilion & Museums Local History Collections
- The University of Sussex Special Collections (including the Mass Observation archives)
Rooms and areas
Open-plan:
- Entrance/reception area
- Adjacent toilets and locker area
- An eating and socialising area
Separate areas:
- Three lecture/event rooms, that can be merged to create a larger space if required.
- Reading room with computers, booking desk, and open-access materials
- Family History research room and Oral History recording room
- Bookable "projects room" that groups can reserve so that they can discuss their ongoing work freely without disturbing other users.
- Reserved-access storage and reading room (separate, temperature-controlled)
- Back-archival storage spread across three colour-coded temperature-controlled floors, so far with six miles of occupied shelving (as of 2014).
- Incoming materials treatment and processing room
"Green" credentials
The building has been designed to be energy-efficient, and a separate building separated from The Keep by its car park contains a biomass digester that provides power for the building (and presumably allows the temperature-control systems to keep running for some time even in the event of a local power-grid failure).
Site
The site for The Keep was previously unbuilt-on, and the surrounding space (as of 2014) has been left in a "wild" state, so that it can continue to provide an environment for wildlife (including rabbits!).
Decoration
As well as the large "The Keep" logo on the building front face, the exterior sides also feature a repeating frieze by Carolyn Trant that combines symbols representing the area. The frieze is executed as a series of parallel vertical channels moulded into concrete panels, and although it can be difficult to see while the building is new, visibility is expected to improve naturally as the building weathers and its surface colour changes. Graphic versions of the frieze artwork are also displayed on the walls inside the lobby/meeting area.
External links
Media in category ‘The Keep’
The following 7 files are in this category, out of 7 total.
- Heritage Learning Brighton and Hove.jpg 142 × 120; 9 KB
- The Keep (Brighton), approach.jpg 2,200 × 1,467; 1.32 MB
- The Keep (Brighton), building artwork.jpg 2,200 × 1,467; 1.01 MB
- The Keep (Brighton), entrance and open study area.jpg 2,200 × 1,467; 1.34 MB
- The Keep, entrance with Braille floorplan.jpg 2,200 × 1,467; 1.22 MB
- The Keep, external signage.jpg 800 × 1,200; 693 KB
- The Keep, July 2014, seen from the Southeast.jpg 2,200 × 1,234; 1.05 MB















