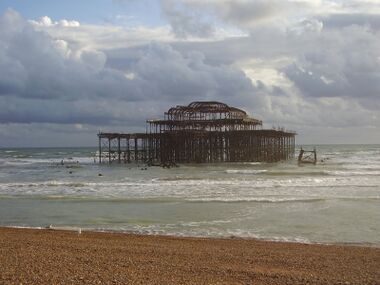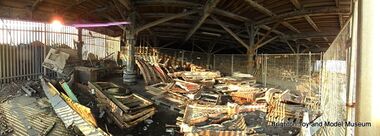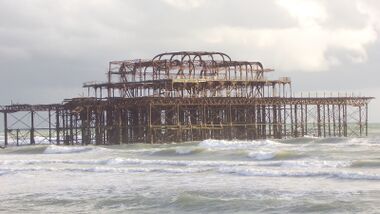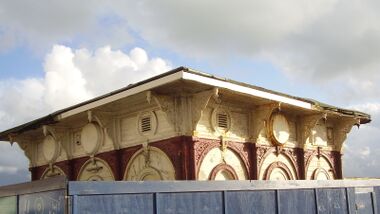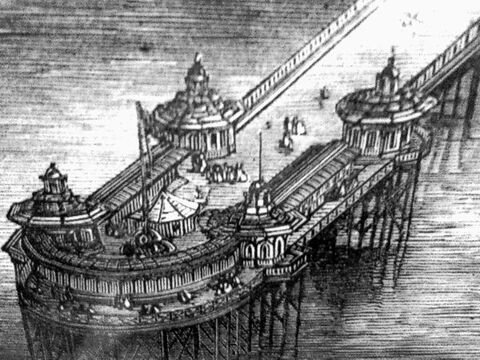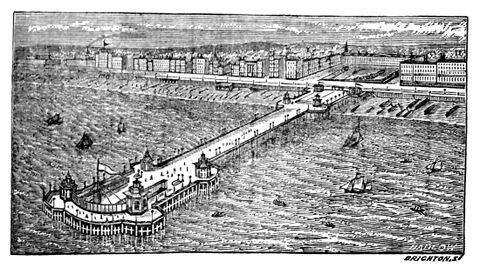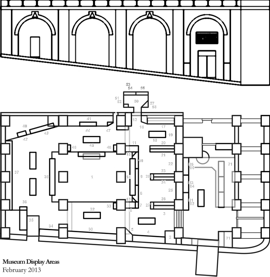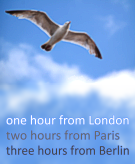Category:West Pier
1933: West Pier [image info]
Wreck of Brighton's West Pier, ~2012 [image info]
An old postcard view of part of the West Pier before its destruction [image info]
~1961: West Pier sundeck [image info]
West Pier - beach platform (2014) [image info]
West Pier - salvage space [image info]
Wreck of the West Pier, catching sunlight [image info]
West Pier shore building, circa ~2012 [image info]
West Pier shore building, roof detail [image info]
View inland from the West Pier, undated and unidentified postcard [image info]
West Pier kiosk, detail [image info]
West Pier kiosk [image info]
Brighton's West Pier (1866-[2003]) was designed by Eugenius Birch and was described as the finest pier in Britain, with a English Heritage report characterising it as "the most important pleasure pier ever built".
"Grade 1"-listed, it was closed to the public in 1975, and was essentially destroyed by two fires in 2003, apparently deliberate acts of arson.
Its anchor-buildings and still exist on Brighton seafront, and the blackened skeleton of its main metalwork is visible out to sea to the West of the Palace Pier.
2003:
At the time of the fires there had been plans to renovate (and reconstruct) the pier. After the fires an English Heritage review concluded that the pier was still worth saving but that this was no longer primarily a renovation job, but a reconstruction job – most of the structure now required replacement rather than renovation ... rather than repairing the existing pier, the new situation essentially required a new replica West Pier to be built using as many of the old parts as possible. This escalation and change in the character of the project caused the Heritage Lottery Fund to decide that he new project was significantly different to the one that they had agreed to support, and pulled out, on the basis that the project seemed to be high-risk in terms of further cost escalations.
Early configuration, 1866-
THE WEST PIER
This noble structure, which stands in front of the West Cliff and Regency Square, was commenced in 1863 and opened on October 6th, 1866, at a cost of £27,000, in the presence of a large concourse of the inhabitants and visitors, and now forms one of the most attractive promenades which the town presents.
It is more than 1,100 feet long and 55 feet wide, except at the abutment and pier-head, both of which are 140 feet wide. It was built under the superintendence of Mr. Birch, who was the engineer, and reflects great credit on him. The foundations are cast-iron and wrought-iron screws fixed in the bed of the sea, and these are surmounted by iron columns and piles, upon which the structure is placed. The entire length of the pier is lined with continuous seats for 3,000 persons.
One of the most striking features in the construction of the pier-head is the erection of weather-screens, which are so arranged as to completely shelter the visitor without interfering with a good view of the sea and the surrounding scene. Ships and yachts can now be signalled from the pier-head by the International Code of Signals.
— , -, , Friend's Almanack, , 1881
Brighton West Pier (Opposite Regency Square)
- Opened 1866.
- Length, 1,115 feet ; width at head, 140 feet ;
- Weather Screens of glass and iron are placed around the Pier Head, affording shelter from wind and rain.
- A Pleasure Steamer plies from the pier during the summer months, and a most convenient landing stage, with steps to facilitate landing from yachts, &c., has recently been erected.
- Terms of admission to the Pier: each person , 2d. ; Annual Ticket for one person, 21s. ; six months, 12s ; three months, 7s. 6d. ; 12 admission tickets, 1s. 6d. ; 50 ditto, 6s ; 100 ditto, 10s. ; Bath Chair and attendant, 6d ; 12 tickets, 4s. 6d. For every person landing at the Pier Head, 2d.
- Bathing is allowed from the Pier Head from 6 to10 am. Sundays, 6 to 11 a.m.
- Bath Ticket, including admission. 6d. ; 12 ditto, 5s.
- Arrangements have been made by which passing ships can be signalled by the new Commercial Code.
- The Company's own Band plays three times daily during the summer season. Sundays (twice) sacred music
— , -, , Nash's Guide to Brighton, , 1885
1893: New Pavilion
BRIGHTON WEST PIER, New Pavilion
THE NEW PAVILION, opened in 1893, is 126 feet long, and 100 feet broad, and is surrounded by a Colonnade, which provides a convenient sheltered open-air promenade. As regards the framework it is almost entirely an iron building. The framing consists of wrought iron girders supported upon upwards of 100 ornamental cast-iron columns. The building being intended for musical and dramatic performances of various kinds, has been designed to provide ample space in the auditorium, which will, it is believed, comfortably seat 1,400 people. The gallery surrounding the auditorium will also accommodate a large number of spectators. A special feature of the building is the outside promenade at the gallery level, 14 feet above the deck, which being nearly 18 feet wide and surrounding the whole of the building, will doubtless become very popular as a fashionable lounge. To provide a foundation for the building a number of special piles have been driven and bracing put in to strengthen the old piles.
Every provision has been made for the prevention of fire, four hydrants being attached to the building with all the usual appliances. The Pavilion, in addition to the Hall of Entertainments, includes rooms for artistes, refreshments rooms, tea rooms, a foyer or lounge, telephone office, the Company's Office and Board Room, and a number of small shops. The gallery opens upon the outer terrace, whence splendid views of the Sea and the front of the town are obtained.
The other improvements effected on the Pier are the widening of the Pier head by forty feet on each side of the original structure or to a total width of nearly 200 feet ; and a landing stage, 11 feet wide, along the whole of the east and west sides of the Pier head, and projecting seawards 100 feet, making a total length available for steamers of 720 feet. The landing stage is approached by four staircases, 10 feet wide, two at each end of the Pier head. The widening is carried on fifty cast iron columns screwed into the chalk foundation, strongly braced together, and four lines of wrought iron girders placed upon them, the whole being covered with a substantial deck consisting of three feet planking laid on twelve inch joists. The landing stage piles, 164 in number, are composed of heavy iron joists, driven some 12 feet into the ground, strongly braced together and covered at the landing level with a cast iron grating weighing 50lbs. a square foot. The top landing is four feet above the high water mark, and the lower landings, of which there are three, two on the west and one on the east side, are 11 feet below the level of the upper one. The unusual length and width of the landing stage make it a most agreeable promenade, which is largely used by the public, and seems to be very highly appreciated.
TABLE OF TOLLS. -- For every person passing on to the Pier, for each admission 2d. ; for every Bathchair and Attendant, 6d. ; for every Perambulator and Attendant, 4d. ; fir every person landing at the Pier Head, 2d. Tickets for the Entertainments taken at the Pier gates are inclusive of Pier Tolls
— , I. Wilkinson, Secretary and General Manager,
1933 description:
The West Pier
This fine Pier was opened in 1866, and cost in the first place something like £35,000. The total length is 1,100 feet, and the width for the main extent 55 feet, increasing at the entrance to 140 feet, and at the pier-head to nearly 200 feet. A broad flight of steps, with side-inclines for Bath chairs and other wheeled vehicles, leads to the main portion of the pier, along the middle of which runs a continuous shelter, with seats protected from wind and rain.
The Theatre at the pier-head is used daily for theatrical entertainments, at which leading London artists appear. It was erected in 1893 and was subsequently remodelled, the orchestra being placed out of sight, the balcony extended, and the floor of the auditorium, formerly level, made to slope so that a good view of the stage can be had from all parts. The hall is 126 feet long and 100 feet broad, and will seat about 1,400 persons.
About mid-way along the Pier is a comfortable Concert Hall, with accommodation for some 1,300 persons. The concert programmes are generally of a cosmopolitan character, but special classical concerts are given on certain afternoons. Some of the world's greatest artists are to be heard here. In hot weather the windows slide out of sight, so that the audience are then practically in the open air, while in winter the hall can be heated.
Recent improvements include the widening of the pier on each side of the hall, in order to give a gangway of 21 feet, part of which is sheltered, and visitors can thus pass under shelter nearly all the way from the entrance gates to the pavilion.
A landing-stage, 11 feet wide, runs along the whole of the east and west sides of the pier-head, projecting seawards 100 feet, and making a total length available for steamers of 720 feet. The landing-stage is approached by four staircases, wo at each end of the pier-head. The top landing is 4 feet above high-water mark, and the lower landings, of which there are three, two on the west and one on the east side, are 11 feet below the level of the upper one. The unusual length and width of the landing-stage make it an agreeable promenade in fine weather; while a walk round on a dark and windy night, when the sea is rough, is an experience to be remembered.
1935 description:
WEST PIER. Opened 1866 and enlarged in 1893. 1,200 feet in length. Contains an excellent Theatre, Concert Hall (foremost Military Bands during the summer and Orchestras at other times), up-to-date bathing facilities with modern dressing rooms and Sunshine Shelters, Auto-Motor Track and numerous other attractions. Good fishing. 'Phone Brighton 1731.
— , Brighton Corporation, , Brighton Official Handbook, , 1935
2003, after the fires:
Our review following the disastrous fires of April and May has demonstrated that they did not affect the key significances of the pier – the West Pier was the most important pleasure pier ever built in terms of its climactic and seminal engineering design, its architectural ambition and as an enduring social symbol of Brighton as the acme of seaside resorts.
— , Dr. Richard Morrice, for English Heritage, , A report into recent practice following catastrophic damage at historic places, with particular reference to Brighton’s West Pier, , 2003
External links
- The West Pier Trust (westpier.co.uk)
- Brighton West Pier, National Piers Society (piers.org.uk)
- The History of Brighton's West Pier (arthurlloyd.co.uk)
- The West Pier, This Is Brighton (thisbrighton.co.uk)
Exhibits
|
i360 – West Pier – Palace Pier – Chain Pier – Volks Railway – Daddy Long-Legs – Brighton Marina |
Pages in category ‘West Pier’
The following 2 pages are in this category, out of 2 total.
Media in category ‘West Pier’
The following 24 files are in this category, out of 24 total.
- Brighton seafront attractions (Brighton 2018).jpg 3,000 × 1,814; 3.06 MB
- Brighton West Pier details (NGB 1885).jpg 800 × 373; 158 KB
- Hove Seafront, aerial (HoveIG 1936).jpg 1,837 × 2,500; 3.68 MB
- Kings Road, Brighton, looking East (BHAD10ed 1933).jpg 3,000 × 1,768; 3.08 MB
- Malvern Private Hotel, Regency Square, West Pier (BHOG ~1961).jpg 1,800 × 1,192; 1.02 MB
- View inland from the West Pier, Brighton (postcard, old, unclaimed).jpg 1,024 × 643; 391 KB
- West Pier and Donkey (postcard, old, unsourced).jpg 1,024 × 640; 340 KB
- West Pier and Palace Pier (STH 1965).jpg 1,402 × 1,052; 1,003 KB
- West Pier salvage space.jpg 1,200 × 429; 197 KB
- West Pier Sundeck (BHOG ~1961).jpg 3,000 × 1,631; 2.67 MB
- West Pier, 1939 map (BrightonHbk 1939).jpg 1,199 × 1,200; 447 KB
- West Pier, Brighton, early, detail.jpg 600 × 450; 80 KB
- West Pier, Brighton, early, unidentified.jpg 600 × 450; 60 KB
- West Pier, Brighton, engraving (FA 1881).jpg 2,200 × 1,230; 596 KB
- West Pier, closeup.jpg 1,080 × 696; 89 KB
- West Pier, engraving (TNAB 1888).jpg 3,000 × 1,982; 1.37 MB
- West Pier, kiosk.jpg 1,600 × 1,600; 1.95 MB
- West Pier, landing section.jpg 1,200 × 900; 649 KB
- West Pier, landing, roof.jpg 1,600 × 902; 1.09 MB
- West Pier, landing.jpg 1,600 × 901; 1.18 MB
- West Pier, moody.jpg 1,600 × 1,200; 1.6 MB
- West Pier, sunlit.jpg 1,600 × 900; 1.14 MB
- West Pier, temple.jpg 1,600 × 899; 1.14 MB
- West Pier, uprights.jpg 1,600 × 1,200; 1.43 MB






