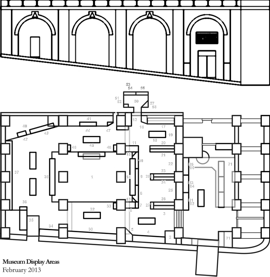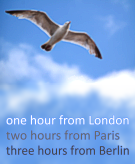Category:Amon Wilds
Amon Wilds (1762 – 1833) and his son Amon Henry Wilds (~1790/1794 - 1857) formed an architectural partnership in around ~1815, and together with Charles Busby (both separately and together) rapidly produced a slew of important buildings in and around Brighton and Hove in the early 1820s, helping to transform greater Brighton into a strongly-themed Regency-architecture town.
Attribution
In the case of projects attributed to the larger Wilds-Busby partnership, it's not always obvious which of the three architects, individually or together, actually did the design work on a specific building. Some contemporary accounts do assign particular designwork to particular members of the team, but some of these attributions are disputed – and it doesn't help that two out of the three architects could be referred to as "Amon Wilds".
Initially a Lewes-based builder and carpenter, Amon Wilds senior moved up into design and architecture, and produced some commissions in Lewes. Father and son moved to Brighton in 1815 and started to devote themselves purely to Brighton-based work from around 1820 onwards.
The Ammonite Capital
The Ammonite Capital, or Ammonite Order was a style introduced in a number of buildings in London in the late Eighteenth Century, where a fluted column was topped or capped with a pair of opposite-sense spiral scrolls. Since these resembled spiral "ammonite" fossil shells, the caps or capitals ("capital" meaning "head") were referred to as "ammonite capitals".
Amon Wilds and his son seem to have adopted the Ammonite Capital as an architectural motif in many of their designs, as a way of signing their work, apparently as a pun on Amon/Ammonite.
Who designed what
While Wilds senior produced most of the early design work for the partnership, Wilds junior designed the sea wall and seafront road along the front of the town, which was opened in 1822 by King George IV, and became known as Kings Road. Brighton's long-running coastal erosion problems meant that without the seawall, investing in a seaside road hadn't previously been sensible ... however, with Brighton's new prosperity, money became available to invest in a proper seawall, and when it became clear that the new work was going to be a big success, the original planned short road along the front of the the Old Town ended up becoming a larger project.
While Wilds senior seems to have designed the Union Street Chapel in The Lanes, Wilds junior designed the Brighton Unitarian Church on New Road, just north of the Pavilion and along from the Theatre Royal. Wilds Junior also worked alone on Park Crescent, and also designed the ill-fated Anthaeum, before quitting the project over the contractor's insistence on changing key structural elements, as well as the nearby architecture for Oriental Place.
Wilds junior built the small Western Pavilion as his own house, a toyish and apparently jokey miniature copy of some of the architecture of the Royal Pavilion. He later lived at the Gothic House just a little further along Western Road, which he also designed, apparently as another folly-looking experimental design exercise, this time in "Gothic revival" style.
Wilds Junior's final commercial work was the design (but not the actual sculpting) of the Victoria Fountain in Old Steine (1846).
Gravestones
Just to further add to the confusion, Wilds senior is buried in St Nicholas' Church, Brighton, with a shell-topped gravestone apparently designed by his son ... but Wilds junior is buried in a different St. Nicholas' Church, in Shoreham.
See also:
External links
- Park Crescent, Worthing (feestspada.com)
- A & AH Wilds and the Ups and Downs of Life (mortiquarian.com)
- The Georgian provincial builder–architect and architect Amon and Amon Henry Wilds of Lewes and Brighton c. 1790–1850, by Sue Berry SUSSEX ARCHAEOLOGICAL COLLECTIONS 150 (2012), 163–83 (kemptownestatehistories.com) – thorough article
- Amon Wilds ( 1762 - 1833) and Amon Henry Wilds ( 1790 - 1857) (brightonsarchitecture.com)
Amon Wilds
- Amon Wilds (wikipedia.org)
- Gravestone, St Nicholas, Brighton (historicengland.org.uk) – Mediawiki Commons image
Amon Henry Wilds
- Amon Henry Wilds, Regency period architect, by Jennifer Drury (mybrightonandhove.org.uk)
- Amon Henry Wilds (wikipedia.org)
- Gravestone, St. Nicholas' Shoreham (saintnicolas.org.uk)
Subcategories
This category has the following 5 subcategories, out of 5 total.
F
- Fabrica (3 F)
R
- Regency Town House (3 F)
U
- Union Street Chapel (3 F)
V
- Victoria Fountain (6 F)
W
- Western Pavilion (3 F)
Pages in category ‘Amon Wilds’
The following 2 pages are in this category, out of 2 total.
Media in category ‘Amon Wilds’
The following 15 files are in this category, out of 15 total.
- Brighton-union-street-chapel-engraving-post-1823-w-alexander.jpg 2,128 × 1,330; 799 KB
- Cooks Hotel, Old Steine, Brighton (BHOG ~1961).jpg 1,904 × 2,400; 2.1 MB
- Fabrica - Ship Street Chapel (Brighton 2018).jpg 2,576 × 2,054; 2.08 MB
- Fabrica, viewed from Ship Street (Brighton 2018).jpg 1,800 × 1,795; 1.16 MB
- Jubilee Clock Tower, clothed (KaarinaKaikkonen Fabrica 2013).jpg 2,250 × 3,000; 3.14 MB
- Old Steine Fountain, engraving (TNAB 1888).jpg 3,000 × 1,867; 1.9 MB
- Old Steine Fountain, illuminated by night (BHOG ~1961).jpg 2,315 × 3,000; 5.55 MB
- Old Steine, Brighton, Postcard (LondonViewCo 9).jpg 1,600 × 1,037; 1.38 MB
- Old Steyne, Brighton, aerial view, postcard (GDDL).jpg 3,030 × 1,865; 4.68 MB
- The Font, Union Street Chapel, Brighton (ComputerModel).jpg 2,390 × 1,050; 1.45 MB
- The Font, Union Street Chapel, The Lanes (Brighton 2018).jpg 3,000 × 2,000; 3.83 MB
- The Fountain, Old Steine, Brighton, postcard (Hartmann ~1903).jpg 1,200 × 765; 424 KB
- Western Pavilion and i360 (Brighton 2017).jpg 3,000 × 2,000; 2.34 MB
- Western Pavlion, looking southish (Brighton, 2017).jpg 2,807 × 2,805; 3.18 MB
- Western Pavlion, looking towards Western Road (Brighton, 2017).jpg 3,000 × 1,996; 3.23 MB

















