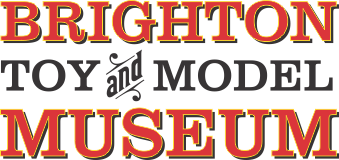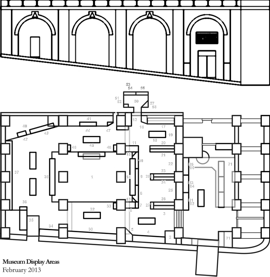Category:Bungalow A, rebuild (Triang)
| Exhibit |
|---|
Bungalow A, rebuild (Triang) |
 |
| location: |
A rebuilt version of the early-1960s "film-star" Tri-ang Bungalow A.
Bungalow A was originally sold in flatpack form, either as a stand-alone single-room open-plan bungalow with a central room-divider chimney piece, or as part of a larger three-piece bungalow in which the core "A" part was flanked by another two single-storey buildings, including a projecting car port.
Concept
We decided to repurpose display cabinet 17 as an auxiliary doll house and dollhouse furniture display cabinet, partly to house a collection of 1960s Tri-ang Spot-On dollhouse furniture.
A review of our archives showed that we had a ~1960s Tri-ang Bungalow C in storage, but on investigation it turned out to be an unfinished "homebrew" construction effort, with the original Tri-ang windows and doors, and the most critical wooden parts of Bungalow A, but with replacement corner-pieces, replacement base and walls (and probably a replacement roof), and none of the original walls or wall graphics. Our best guess was that someone had perhaps owned a damage-prone Bungalow C, and had decided to remake it and upgrade it from card walls to a proper hardboard and wooden construction, and had then never had time to finish it.
While we had originally considered completely rebuilding the unfinished three-part Triang Bungalow C, and perhaps adapting it so that the three rooms could lie in a straight line (and therefore fit inside a display cabinet), we decided after some pondering that this was too ambitious: a non-original non-standard three-part bungalow was simply too big, and if we were going to be keeping the original Tri-ang parts and redesigning the room layouts anyway, perhaps it was simpler to redesign just the central "Bungalow A" part, so that it could be used to showcase the full range of contemporary white doors and windows, which had originally been spread out over Bungalow C.
Original and replaced parts
This rebuild was simplified by the fact that the original bungalows were shipped as self-assembly kits, and were therefore designed to be slotted togther and screwed to a base, in a simple, standardised way, with walls slotted into channels in square cross-section uprights.
The key original parts were the imposing textured brick-effect central chimney and dividerpiece, and the lightly-notched front horizontal wooden strips above and below the large triple-windows ... and, of course, the original Tri-ang plastic windows. The base and (card) walls and corner-pieces had already been replaced, so we've replaced them with remade parts, that are a little better.
Differences
Our rebuilt version differs a little from the original.
As with the received rebuilt version, we've used proper plywood for the walls, rather than the printed card used by Triang. While the jointing looks the same, we've used "biscuit" joints in a few places so as not to modify the original Tri-ang parts.
Compared side by side with the Jenny's Home room-boxes, which work really well with Triang's one-sixteenth-scale furniture, it quickly becomes obvious that the bungalow is rather closer to one-twelfth-scale, so we've included a couple of drop-in floor pieces to raise the interior floor level, and stop the Triang Spot-On funniture looking a little lost. We've also cut recesses in the floor pices for the central chimney to sit in.
As we're using the bungalow partly as a showcase for the full range of white contemporary Tri-ang doors and windows, which appeared in the three-piece Triang Bungalow C, and in the U and V Tri-amg dollhouses (and were also available separately), we've changed the wall layouts in order to cram in at least one example of each door and window type.
Wall graphics are closely based on the original Triang "card wall" graphics, but adapted to the fact that there are now more windows and less wallspace than on the original Bungalow A.
The layout of the left-hand wall has also been designed to allow it to optionally "dock" with the subsequent Jennys Home roomboxes (if they are raised on a suitable base).
Variations
In the versions of Bungalow A and Bungalow C that we've seen online, the central chimneypiece is clad in printed paper to produce a grey stonework effect on the exterior surfaces, and to give a slightly cartoonish brightly-coloured imoression of interior furnishings on the indoor surfaces.
We deliberately haven't reproduced these graphics, because this version of the chimneypiece is different: while the dimensions seem to be the same, it has been made using textured and finished brick-effect hardboard, giving a rather nice brick effect. The niceness of this chimney-piece was one of the prime motivating reasons for rebuilding the rest of the bungalow around it, to show it off. Was this nicer finish a prototype? An early version? A special edition? We don't know, but perhaps by having it on display, we might be able to find out.
Links
Subcategories
This category has only the following subcategory.
S
- Spot-On dollhouse fittings (5 P, 8 F)
Pages in category ‘Bungalow A, rebuild (Triang)’
The following 4 pages are in this category, out of 4 total.
Media in category ‘Bungalow A, rebuild (Triang)’
The following 3 files are in this category, out of 3 total.
- Contemporary Small Two-Light Window (Tri-ang 1153).jpg 2,000 × 783; 150 KB
- Contemporary Three-Light Window with Opening Light (Tri-ang 1152).jpg 2,000 × 1,331; 227 KB
- Contemporary Three-Light Window with Two Opening Lights (Tri-ang 1151).jpg 2,000 × 798; 203 KB



