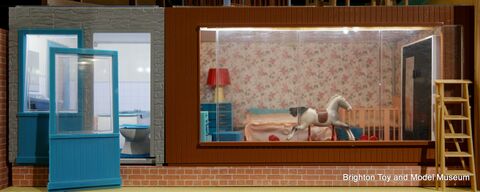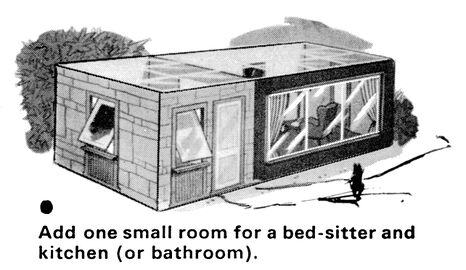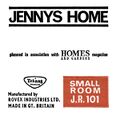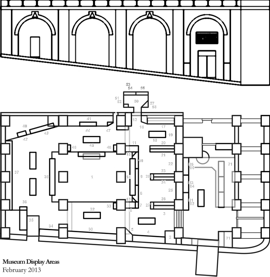Category:Jennys Home room box system
| Toy Brands and Manufacturers |
|---|
Jennys Home room box system |
| 1965 - 1970 |
Interlocking system [image info]
1967: Small and Large Rooms [image info]
Box-room curtain cutting dimensions, and JH9 "Soft Furnishings" carpets and curtain material set [image info]
The Jenny's Home dollhouse room system (Jenny's Room) consisted of two different rooms: the Large Room JR102 and the Small Room JR101, the larger room being somewhat shoebox-sized, and the smaller one being the same height and depth, but half the width.
Not released with the original Spot-On range (whose early catalogue showed the furniture being played with in front of a more conventional dollhouse), the Jenny's Rooms were originally packaged in slightly utilitarian carboard boxes that announced that they were Spot-On products, made in Castlereagh, Belfast, and later on, that they were made by Rovex.
Doors and windows
Door frames (with door) are a standard size, and fit into a rectangular cutouts in the walls, which extended all the way down to the base. Door frames have overlapping flanges around the upper three sides that overlap the wall on both sides, and slot into the walls via the gap at the base.
Window frames come with a section of lower wall, making up a flange-edged rectangle of exactly the same size as a door frame.
Window frames and door frames are therefore interchangeable, allowing a defgree of imemdiate customisation. Where the exterior wall of a small room has a doorway and a window next to each other on one of the walls, this can easily be changed to two windows.
Room-locking
While the rooms can be placed alongside each other, the system also includes the ability to lock combinations of rooms together.
While the door and window frame pieces have a groove around three edges to accommodate a wall, this groove is actually twice as wide as it needs to be, with the slack taken up by little plastic rod-shaped shims that are wedged into place at the factory.
If two rooms are to be connected together, the doors and windows are removed, the little plastic shims put somewhere safe, the empty gaps aligned, and a door or window piece slid up from the base to securely lock the two rooms together. This allows two of more room to be rigidly connected with interconnecting doors or window-hatches to create a larger two-dimensional layout.
The Bassett-Lowke link?
This distinctive method of locking adjacent rooms together using doorframes slid up from below reminds us of an earlier system from around ~1932/1933 which we think may have been suggested as the basis of a similar room-based system meant for the Bassett-Lowle Nuways dollhouse furniture range, but which never seems to have gone into production. The B-L system seems ot have been the "pet project" of Wenman Joseph Bassett-Lowke himself, as “WJ” liked to keep up-to-date with modern architectural trends (“Nuways” was designed after his own modernist Behrens-designed house), and the idea of replacing the traditional dollhouse with a modular room-based system that could better replace the spaces that people actually lived in (not everyone lives in a two-up, two-down house with a steep roof and a chimney) would have appealed.
Since the Jenny’s Home room system is plastered with references to "Homes and Gardens" magazine, who get a high-profile “produced in conjunction with” credit on all the room-box packaging and publicity materials … and Homes and Gardens were around in 1932 … we can’t help wondering whether someone at H&G may have originally designed the system, and thought that it would be used by Bassett-Lowke in the 1930s, and eventually found a production partner in the shape of Lines Brothers to resurrect the idea thirty-odd years later.
If so, the Tri-ang Jenny’s Home room box system may be considered as a "ghost" of a never-produced Bassett-Lowke Nuways product.
Suggested configurations
Pages in category ‘Jennys Home room box system’
The following 4 pages are in this category, out of 4 total.
Media in category ‘Jennys Home room box system’
The following 23 files are in this category, out of 23 total.
- Always Buy Jennys Home Furniture, side panel, packaging (Tri-ang JR101).jpg 1,200 × 830; 128 KB
- Always Buy Jennys Home Furniture, side panel, packaging (Tri-ang JR102).jpg 1,200 × 638; 120 KB
- Block of Flats (Tri-ang Jennys Home).jpg 2,335 × 1,229; 492 KB
- Buy It Room By Room, top panel, packaging (Tri-ang JR101).jpg 2,200 × 1,489; 538 KB
- Buy It Room By Room, top panel, packaging (Tri-ang JR102).jpg 2,200 × 1,622; 638 KB
- Jennys Home - Build it Room by Room.jpg 2,400 × 1,694; 669 KB
- Jennys Home - frame logo.jpg 2,400 × 1,311; 256 KB
- Jennys Home contents, side panel, packaging (Tri-ang JR101).jpg 2,200 × 1,509; 475 KB
- Jennys Home contents, side panel, packaging (Tri-ang JR102).jpg 2,200 × 1,164; 486 KB
- Jennys Home, 1of2 (RovexTrade 1970).jpg 1,132 × 1,600; 483 KB
- Jennys Home, 2of2 (RovexTrade 1970).jpg 1,132 × 1,600; 441 KB
- Jennys Home, by Rovex Industries (Hobbies 1967).jpg 1,600 × 876; 300 KB
- Jennys Home, curtains and carpets, Set JH9.jpg 2,211 × 2,400; 638 KB
- Jennys Home, end panels, packaging (Tri-ang JR101).jpg 1,200 × 1,186; 152 KB
- Jennys Home, end panels, packaging (Tri-ang JR102).jpg 1,200 × 853; 142 KB
- Jennys Home, Large Room, diagram (JH102).jpg 2,298 × 1,492; 595 KB
- Jennys Home, Small Room, diagram (JH101).jpg 1,572 × 1,368; 367 KB
- One-room Bungalow (Tri-ang Jennys Home).jpg 1,487 × 1,001; 258 KB
- Penthouse Bungalow (Tri-ang Jennys Home).jpg 1,637 × 1,256; 289 KB
- Six-Room Bungalow (Tri-ang Jennys Home).jpg 1,911 × 1,307; 412 KB
- Small and Large Rooms, JR101 and JR102, Jennys Home (Hobbies 1967).jpg 1,600 × 1,012; 293 KB
- Three-room Bungalow (Tri-ang Jennys Home).jpg 1,741 × 1,004; 305 KB
- Two-Room Bedsitter (Tri-ang Jennys Home).jpg 1,712 × 992; 289 KB




































