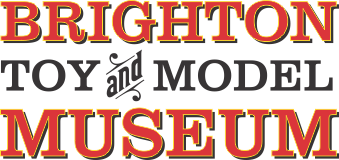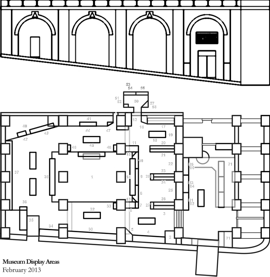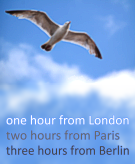Category:Pavilion Stables
One of the first things that George IV did when he moved to Brighton was to build an elaborate and amazingly elaborate set of stables for his horses, alongside Church Road.
The stables' design, by William Porden, combined the idea of a circular arena for exercising the horses (a "Hippodrome"), with Jeremy Bentham's "Panopticon" concept, so that the stables radiated away from the central space, and could all be seen into by a single centrally-placed observer. To make the space even more impressive, the central arena was topped by a huge dome, and the rest of the building had carvings and a pair of smaller onion domes.
George's extravagance with the stables led to comments that his horses lived in a finer home than he did, which may have spurred him on to even greater heights of excess with the subsequent rebuilding of what later became the Royal Pavilion to the south.
The Tunnel
George's desire to turn the Stables and Pavilion into a single location led him to buy up and acquire all the intermediate land between the two sets of buildings to create the Pavilion Gardens, and when he became embarrassed at his increasing obesity, and wanted to be able to travel to the stables without being seen, he had a tunnel constructed linking the two, with one end terminating under his ground-floor bedroom in the Pavilion, accessed by a secret door disguised as a section of bedroom wall.
Current use
The building's arena has become the Brighton Dome venue, with the eastern section of the building, with a grand entrance facing into the Pavilion Gardens, occupied by Brighton Museum and Art Gallery.
1825: "Topographical Sketches of Brighthelmston and its Neighbourhood":
The Pavilion Stables furnish a singular instance of professional whim, far removed from correct taste; and very unsuitable, as the event has proved, for the purpose for which they were designed. They stand at some distance from the Pavilion on the north side; on ground that was formerly a part of the Elm Grove, or Promenade Gardens, which was purchased in 1800, by the Prince of Wales; who, in the same year, bought the Pavilion property; and shortly afterwards, the shrubberies and pleasure grounds belonging to Grove House, an estate of the Duke of Marlborough.*
The principal entrance to these Stables is from Church Street, beneath a lofty arch-way, which conducts to a spacious quadrangular court, surrounded by coach houses, stabling, servants offices, &c. Opposite to this, is another arch, forming one of the entrances to the circular area of the regal Stables, which purport to be designed in the Moorish or Hindoo style of architecture; but are in fact an incongruous mixture of different styles. From the extent and elevation of the building, however, combined with its circular plan, and the lofty arches which open from it towards the four cardinal points, it has an imposing air, approaching to magnificence; and the architectural enrichments are profuse. The exterior is of an octagonal form; but the interior is a circle, inclosing an area of about 250 feet in circumference. This is surmounted by a vast dome from which the whole is lighted by large glazed compartments. The Stables, sixty-two in number, surround the area; and are so disposed that, when the doors are open, a spectator standing beneath the centre of the dome, may view the interior of every stall without moving from his situation. Over the stables are numerous apartments for grooms, &c. which open from a light gallery, going round the circle. On the south side, a spacious arch, similar to the northern entrance, opens to the Pavilion Grounds; and corresponding arches to the east and west communicate with a Tennis Court and a Riding School: the latter, which is to the west, is 200 feet long, and 50 feet broad. It was supposed that these extensive archways would sufficiently ventilate the Stables to keep them, even in the hottest weather, of a cool and healthful temperature; yet this effect has not been produced, the quantity of lead and glass that covers the dome, attracting and retaining the heat too powerfully to admit of its being thus dispersed. But few, if any, horses, therefore, are now suffered to be lodged in this circular range of sumptuous Stabling, the expence of which, including the offices, and other buildings immediately connected with them, amounted to upwards of £70,000. The late William Porden, Esq. was the architect.
- The above grounds were intersected by the highway, (which passed immediately behind the Pavilion,) but soon after they were purchased by his Royal Highness, permission was obtained of the inhabitants to make the New Road, from Church Street, and inclose the old one. Grove House itself has been since bought and incorporated with the Pavilion buildings.
— , E.W. Brayley, F.S.A., , Topographical Sketches of Brighthelmston and its Neighbourhood, , 1825
Subcategories
This category has only the following subcategory.


