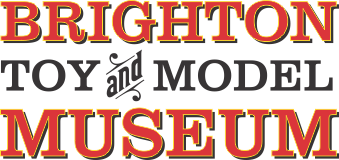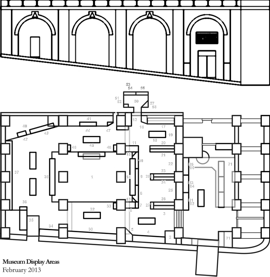Hefford Building
| Exhibit |
|---|
Hefford Building |
 |
| location: |
The Hefford Building is an architectural model created by Chris Littledale to commemorate Hove-based artist, modeller and model engineer Denis Hefford. It's lettered "DENIS HEFFORD ENGINEERS" and has "HEFFORD" painted on its large industrial chimney.
Constructed to 1:43 scale, the two-storey building was created during 2017-2018, and was finally installed on the museum's 1930s model railway layout in September 2018.
Architecture
The building is designed to represent a typical small Victorian factory or works building, with some elements borrowed from the Victorian Bassett-Lowke works buildings in Northampton. The construction has a larger main factory building and a smaller administration and drawing office, with a slightly more imposing reception for receiving clients. The factory building section has a large freestanding furnace chimney set to one side, which in real life would be above an underground basement furnace, connected to the main building by underground passageways, with the separation preventing the factory from being too affected by the heat, or by the noise of a works stationary steam engine, whose drive shafting for powering the factory's machinery would again be underground.
The period advertising posters are original Bassett-Lowke printed tinplate poster replicas produced in the 1920s/1930s for decorating model railways.
Detailing
The model features a working hand-operated crane hoist, scale "bobbled" window panes, lighting, and wealth of fine metal detail including a working clock (which should hopefully show the correct time). To make clock-resetting easier, the clock undocks from the roof, and engages via brass connections with a pair of cylindrical brass sleeves created from spent rifle casings from the Goods Tunnel rifle range under Brighton Station.
One of the building's most popular features is also one of the simplest: an authentically crude metal bicycle shed, with a curved corrugated metal roof.
Much of the factory's detail was produced using traditional metal handworking techniques, with the help of specially-created custom jigs and press-tools.
Siting
The factory is designed as a partial fascia to surround and disguise one side of one of the ~1841 Victorian brick arch supports that emerges through the layout, and runs the length of one side and wraps around the ends, giving the impression that the factory extends into part of the volume occupied by the support.


