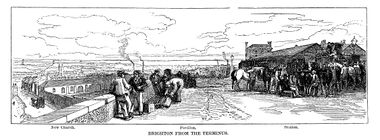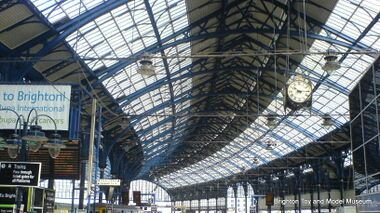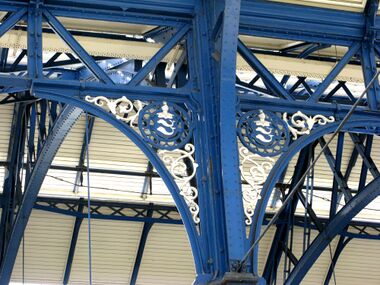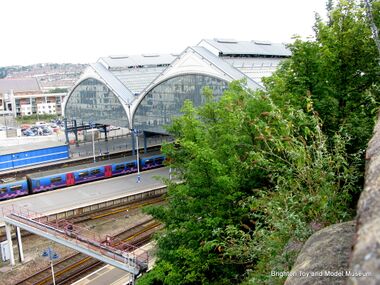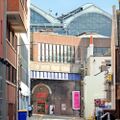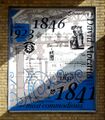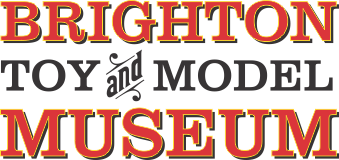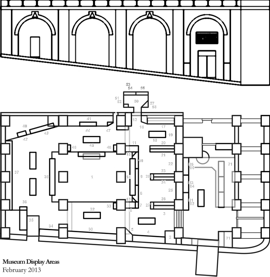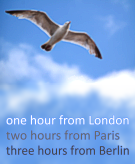Category:Brighton Station
Steam locomotive at Brighton Station (stained glass window at Brighton's Palace Pier) [image info]
"Brighton from the Terminus", "Railway Chronicle Travelling Chart or Iron Road Book", "London-Brighton", James Holmes circa ~1846 [image info]
Engraving of Brighton Station's interior, from an 1885 publication [image info]
The front-facing clock on the "Moccata" station building facade [image info]
The 1883 extension to the rear of David Mocatta's original 1841 Brighton Railway Station building [image info]
Brighton Station's blue roof supports [image info]
Brighton Station, blue girderwork including roundels with the helmet and dolphins of Brighton's coat of arms [image info]
Brighton Station approach, showing "cliff" [image info]
Brighton Station, view from the top of the "cliff" [image info]
"Black Five" steam loco 44932 at Brighton Station, 8th June 2014, for the "Seaford150" 150th anniversary of the Brighton to Seaford line. The area to the rear of the photograph was originally occupied by the locomotive works [image info]
Brighton Railway Station, "BTN" (built 1840) was originally a simpler white rectangular Italianate building designed by David Mocatta, with an unbridged Trafalgar Street running downhill in front of it. Over the following years, the forecourt and the eastern side of the station were extended, Trafalgar Street was bridged (in three stages), glassed roofing was put over the platform areas, and the current permanent awning with its vine-tendril design was built over the forecourt.
The bulk of Brighton Toy and Model Museum is built into these slightly later arches supporting the station forecourt, with some extension back under the main station structure.
Alternative locations
Other locations were originally considered for the terminus of the London-to-Brighton line. On suggestion was to put the station just north of Western Road, near the Brunswick Estate, but residents objected to the idea that their area might be then be filled with visiting Londoners.
Another suggested location was at or around "The Level" - the wedge of open land at the top of the the chain of green areas running up from Old Steine. Putting the station in the top of this valley area would have been more convenient for visitors as it would have provided a grand route down to the most popular section of the seafront, but would have involved a more severe gradient for the track, and having a valley on each side would have made it difficult to build connecting lines to other towns to either side of Brighton.
The station was finally constructed by building to between these two locations, by excavating a vast amount of material from the hillside and setting the station into the side of a hill, creating a brick "cliff" along one side of the station track. The line was then able to straddle the valley area to the East with the London Road Viaduct.
History of Brighton Station - timeline
- 1837 – London and Brighton Railway Act passed
- 1838 – Construction work starts
- 1839 – Mocatta station house designed
- 1840 – Shoreham branch line opens, initial Shoreham terminus building at Brighton.
- 1841 – main line opens, Mocatta building finished
- 1844 – West Street extended to the Station, as Queens Road
- 1844 – Initial Trafalgar Street Bridge
- 1846 – LBRC joins London and Croydon Railway Company to create the London, Brighton and South Coast Railway (LB&SCR)
- 1847 – branch line to Lewes and Newhaven opens
- 1852 – new goods branch line built
- 1863 – Trafalgar Street Bridge widened
- 1875 – Trafalgar Street Bridge widened for a second time
- 1882 – New longer glass station platform roof built over the existing roof (removed 1883)
- 1882-83 – station extended eastward over the Cab Road,
- New buildings built along the East and West sides
- Jutting parcels depot
- Demolition of Mocatta ground floor frontage, construction of forecourt roofing
- 1883 – Cab road redesign
- 1883 – Suspended four-faced clock
- 1883 – Rear of Mocatta building ground floor extended back
- 1883 – Electric lighting fitted
- 1899 – Roof steps added for maintenance access
- 1924 – Creation of stair access to Trafalgar Street
- 1979 – Travel Centre created
- 1980 – New Ticket Office
- 2013 – Building work on travel centre and other centre station frontage, internal reorganisation
Other external references
- Basil K. Cooper Rail Centres: Brighton (Ian Allan, 1981, 1991) ISBN 0711011551
- Image of Brighton Station, in its original configuration (schoolnet.co.uk)
- Images of England
Subcategories
This category has the following 12 subcategories, out of 12 total.
B
- Brighton Greenway (1 P, 8 F)
- Brighton Station Cab Road (13 F)
H
L
- London Road Viaduct (5 F)
O
- Ouse Valley Viaduct (1 P, 6 F)
Q
S
T
Pages in category ‘Brighton Station’
The following 8 pages are in this category, out of 8 total.
Media in category ‘Brighton Station’
The following 53 files are in this category, out of 53 total.
- Anthony Dowsett, Community Rail Partnership (LatestTV 2018-03-21).jpg 960 × 541; 203 KB
- Brighton Belle Mural, early sketch.jpg 1,173 × 683; 126 KB
- Brighton Belle plaque.jpg 2,048 × 1,536; 565 KB
- Brighton From the Terminus (Railway Chronicle Travelling Chart, ~1846).jpg 4,494 × 1,650; 1.79 MB
- Brighton Greenway approach, seating and Brighton Station (June 2016).jpg 2,000 × 1,334; 669 KB
- Brighton Railway Station building, clock.jpg 2,200 × 1,467; 1.73 MB
- Brighton Station (stained glass at Brighton Palace Pier).jpg 1,600 × 1,600; 219 KB
- Brighton Station approach (Brighton Greenway, April 2016).jpg 2,500 × 1,667; 2.93 MB
- Brighton Station cliff.jpg 2,000 × 1,500; 1.15 MB
- Brighton Station enamelled sign.jpg 3,000 × 1,001; 446 KB
- Brighton Station girderwork.jpg 2,000 × 1,500; 574 KB
- Brighton Station interior, engraving (NGB 1885).jpg 1,600 × 1,080; 526 KB
- Brighton Station plaques (NLR 2014-09).jpg 1,729 × 2,400; 1.23 MB
- Brighton Station, approach, 2011.jpg 2,106 × 1,099; 482 KB
- Brighton Station, cliffview, 2011.jpg 2,000 × 1,500; 1.71 MB
- Brighton Station, David Mocatta building, rear.jpg 1,024 × 683; 499 KB
- Brighton Station, roof interior, 2011.jpg 1,632 × 915; 343 KB
- Brighton Terminus, lineart (1870s).jpg 1,024 × 605; 455 KB
- Brighton Terminus, lineart (~1840s).jpg 1,024 × 657; 413 KB
- Brighton Toy and Model Museum entrance, seen from Frederick Place.jpg 1,000 × 1,000; 770 KB
- BTMM Brighton Station Poster, layout (BrightonStation 2019).jpg 2,121 × 3,000; 961 KB
- Cab Road 011 (UnderBrightonStation 2018-01-18).jpg 3,000 × 2,000; 3.16 MB
- Cab Road 018 (UnderBrightonStation 2018-01-18).jpg 3,000 × 2,000; 2.9 MB
- Cab Road 019 (UnderBrightonStation 2018-01-18).jpg 3,000 × 2,000; 2.34 MB
- Cab Road 020 (UnderBrightonStation 2018-01-18).jpg 3,000 × 2,000; 3.35 MB
- Cab Road 021 (UnderBrightonStation 2018-01-18).jpg 3,000 × 2,000; 2.77 MB
- Cab Road 022 (UnderBrightonStation 2018-01-18).jpg 3,000 × 2,000; 3.48 MB
- Cab Road used for an art exhibition (NLR 282 2023-10).jpg 2,110 × 3,000; 1.32 MB
- Cab Road, view in (UnderBrightonStation 2018-01-18).jpg 3,000 × 2,000; 3.07 MB
- Cab Road, view out (UnderBrightonStation 2018-01-18).jpg 3,000 × 2,000; 2.48 MB
- Cab Road, view out, deeper (UnderBrightonStation 2018-01-18).jpg 3,000 × 2,000; 2.55 MB
- Catherine Simmons, Community Rail Partnership (LatestTV 2018-03-21).jpg 960 × 540; 232 KB
- Central Station, Brighton, postcard (BootsPelham 136907).jpg 3,000 × 1,905; 3.04 MB
- Central Station, Brighton, postcard detail (BootsPelham 136907).jpg 1,800 × 1,347; 1.41 MB
- Central Station, Queens Road, Brighton, PC 71 (Pictorial Centre 1910s).jpg 3,216 × 2,044; 4.21 MB
- Chris Littledale, Community Rail Partnership (LatestTV 2018-03-21).jpg 960 × 539; 140 KB
- Community Rail Partnership, signing event (2018-03-21).jpg 2,200 × 1,653; 1.61 MB
- Fenchurch Walk Brighton plaque 7 of 7.jpg 1,078 × 1,229; 208 KB
- Goods Tunnel with rooms (UnderBrightonStation 2018-01).jpg 3,000 × 2,000; 3.6 MB
- Intersection of the Cab Road and Goods Tunnel (UnderBrightonStation 2018-01-18).jpg 3,000 × 2,000; 3.82 MB
- John Peel mural, Frederick Place, 2011.jpg 2,200 × 1,650; 580 KB
- Kemp Town Line, Southern Railway, map (BrightonHbk 1939).jpg 2,998 × 3,000; 5.34 MB
- Rifle Range, back view (UnderBrightonStation 2018-01).jpg 3,000 × 2,000; 2.93 MB
- Southern Electric train in Brighton Station (MM 1936-05).jpg 1,800 × 1,293; 700 KB
- Stairs to platform level (UnderBrightonStation 2018-01).jpg 2,400 × 3,000; 2.49 MB
- Steam locomotive 44932 at Brighton Station, 8-June-2014.jpg 2,200 × 1,238; 1.88 MB
- TheBrightonBelle book.jpg 400 × 456; 42 KB
- Wartime offices, Goods Tunnel (UnderBrightonStation 2018-01).jpg 3,000 × 2,532; 3.15 MB
- William Ranieri, Community Rail Partnership (LatestTV 2018-03-21).jpg 960 × 541; 179 KB

