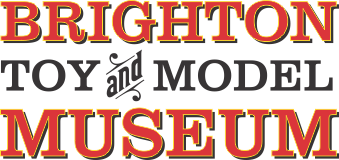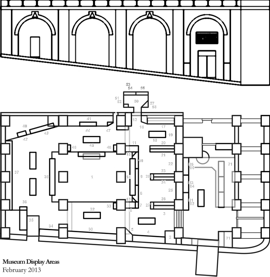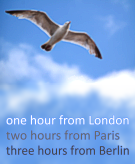Category:Brighton Station Cab Road
| Brighton Station |
|---|
Brighton Station Cab Road |
|
Station | History | CabRoad | GoodsTunnel | LocoWorks | Greenway | ToyMuseum |
2011: Closed entrance to the Cab Road (red-brown wooden doors, to the right of the Museum entrance) [image info]
View looking out, back towards the red door. Note the buttressing and deliberate slope of the massive wall on the right - this was the original exterior wall of Brighton Station. [image info]
View in, from a little inside the tunnel entrance. The station's original exterior wall is now on the left. The right-hand wall is the back wall of the units of Trafalgar Arches. [image info]
View of the entrance the the Goods Tunnel, about halfway along Trafalgar Arches. At this point, the sloping cab road is almost high enough to clear the top of the angled tunnel entrance. This is the Cab Road floor just clipping the top of the entrance to the Goods Tunnel. [image info]
A different part of the same intersection, seen from the cab road. Daylight is entering from the right, from the gap in Trafalgar Arches where the Goods Tunnel used to exit, the curved brickwork visible on the left wall corresponds to the start of the Goods Tunnel, below it and below the Station. [image info]
Deeper into the Cab Road tunnel [image info]
Brighton Station's Cab Road was the original route for horsedrawn carriages to get up to the level of the station's passenger platforms from Trafalgar Street. It ran alongside the station's original Eastward exterior wall, and seems to have been a feature of the original 1841 station. The station complex was later extended Eastwards over part of the lower goods yard level, with the Cab Road becoming a tunnel embedded in the larger station structure.
The Cab Road entrance now hides behind a very large red wooden door facing Trafalgar Street, to the right of the museum entrance.
Part of the Cab Road's floor just clips the entrance to the Goods Tunnel that runs diagonally under the station.
Purpose
Brighton Station was built at a "difficult" location that required its Western side to be cut into the hillside, while the Eastern side, alongside the Goods Yard off Trafalgar Street, was suspended in mid-air on a set of supporting brick archwork.
The main access to the station was originally via Trafalgar Street (from Grand Parade). However, the slope at the very top of Trafalgar Street was so severe (climbing two stories in the station's width) that a separate single-lane "ramp" had to be built onto the East side of the station to allow horse-drawn cabs to climb up to cab level.
Cabs coming up Trafalgar Street would turn right just before they reached the station, go up the narrow road to get to the passenger platform level, pick up their passengers, and then carefully navigate the difficult slope at the top of Trafalgar Street, downhill.
Further developments
Access to the station was much improved with the creation of Queens Road in 1844, with the upper end of the road artificially raised on brick arches to provide a grand road entrance to the station with a much gentler slope. However, the Cab Road continued to be useful for cab traffic, due to its handy one-way system.
The Cab Road was redesigned in the 1882-1883 redevelopment of the station. The road's gradient was made less severe by lengthening it, with additional length achieved by doubling the end of the road back on itself via a hairpin bend. Since the station now needed a new passenger platform, a new set of buildings (now known as Trafalgar Arches) was built alongside the Eastern side of the Cab Road, and the road was "bridged over", turning it into a tunnel below the new platform area, emerging inside the covered part of the station, between the new platform and the originals.
Disuse
Early motor vehicles in the C20th found it difficult to navigate the tunnel's hairpin bend, and the tramway and new motor bus routes up Queens Road made the Cab Road progressively less necessary. Eventually the Cab Road closed – it was used for some years for storage, but is currently empty.
The cab road is now effectively a brick-lined tunnel that separates Brighton Toy and Model Museum from the businesses under the newer station arches. The entrance to the road/tunnel is behind the very large large red wooden door directly to the right of the museum's main entrance.
Reinvention
Recently, the Cab Road has been used for two art exhibitions and a "Dreamy Place" art lighting installation.
See also:
External links
- Brighton Cab Road (sussexhistory.com)
- Dreamy Place, Brighton 19th-22nd October 2023 (dreamy-place.com)
Media in category ‘Brighton Station Cab Road’
The following 13 files are in this category, out of 13 total.
- Cab Road 011 (UnderBrightonStation 2018-01-18).jpg 3,000 × 2,000; 3.16 MB
- Cab Road 018 (UnderBrightonStation 2018-01-18).jpg 3,000 × 2,000; 2.9 MB
- Cab Road 019 (UnderBrightonStation 2018-01-18).jpg 3,000 × 2,000; 2.34 MB
- Cab Road 020 (UnderBrightonStation 2018-01-18).jpg 3,000 × 2,000; 3.35 MB
- Cab Road 021 (UnderBrightonStation 2018-01-18).jpg 3,000 × 2,000; 2.77 MB
- Cab Road 022 (UnderBrightonStation 2018-01-18).jpg 3,000 × 2,000; 3.48 MB
- Cab Road used for an art exhibition (NLR 282 2023-10).jpg 2,110 × 3,000; 1.32 MB
- Cab Road, view in (UnderBrightonStation 2018-01-18).jpg 3,000 × 2,000; 3.07 MB
- Cab Road, view out (UnderBrightonStation 2018-01-18).jpg 3,000 × 2,000; 2.48 MB
- Cab Road, view out, deeper (UnderBrightonStation 2018-01-18).jpg 3,000 × 2,000; 2.55 MB
- Intersection of the Cab Road and Goods Tunnel (UnderBrightonStation 2018-01-18).jpg 3,000 × 2,000; 3.82 MB
- John Peel mural, Frederick Place, 2011.jpg 2,200 × 1,650; 580 KB
























