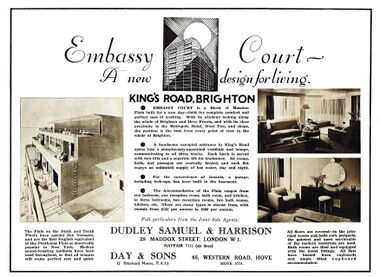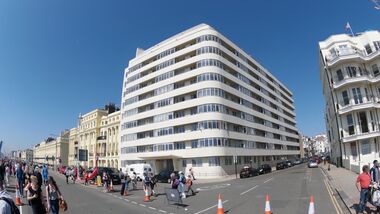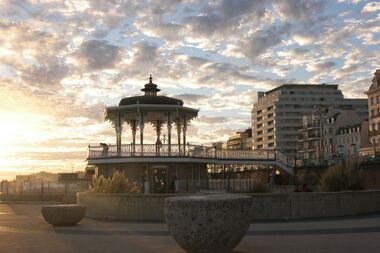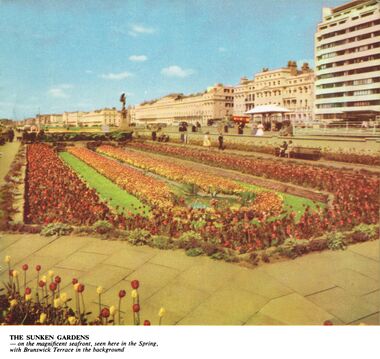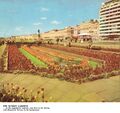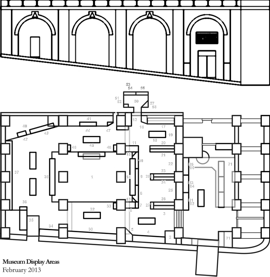Category:Embassy Court
1935: "Embassy Court – A new design for living" [image info]
1935: "Embassy Court – A new design for living", flat details [image info]
2017: Embassy Court [image info]
2016: Embassy Court and Western Bandstand at sunset [image info]
~1961: Embassy Court (right) and Water Garden [image info]
Completed in 1935, and with a range of influential admirers including Sir Herbert Carden, Embassy Court is an important building in the history of British architecture ("listed" Grade II*). The building was designed as a stylish modern 1930s Art Deco / Modernist apartment block, and claimed to be the first apartment block in England designed to incorporate the New York concept of the penthouse.
The building was designed to incorporate every "mod con" available, and included central heating, soundproofing, and fitted kitchens with integral refrigerators, with multiple lifts and a service lift, as well as external stairwells with matching cladding that doubled as fire escapes, and a restaurant in the basement.
With excellent views of the seafront and easy access to the (then) West Pier, Embassy Court was home to rock stars and celebrities, some of whom regarded having a flat in the building as the ultimate Brighton "party pad".
Suffering from a lack of proper maintenance over the years, Embassy Court became more and more seedy and decrepit-looking, until it was rescued and renovated by a residents' association in conjunction with Conran+ Partners.
1935 promotional text:
Embassy Court – A new design for living
King's Road, Brighton
- EMBASSY COURT is a Block of Mansion Flats built for a new day – built for complete comfort and perfect ease of working. With its windows looking along the whole of Brighton and Hove Fronts, and with its close proximity to the Metropole Hotel, West Pier, and shops, the position is the best from every point of view in the whole of Brighton.
- A handsome canopied entrance in King's Road opens into a sumptiously-appointed vestibule and lounge, communicating to all three blocks. Each block is served with two lifts and a separate lift for tradesmen. all rooms, halls, and passages are centrally heated, and each Flat enjoys an unlimited supply of hot water, day and night.
- For the convenience of the tenants, a garage, including lock-ups, has been built in the basement.
- The Accommodation of the Flats ranges form one bedroom, one reception room, bath room, and kitchen, to three bedrooms, two reception rooms, two bath rooms, kitchen, etc. There are many types to choose from, with rentals from £155 per annum to £500 per annum.
The Flats on the Ninth and Tenth Floors have special Sun Terraces, and are the first English equivalent of the Penthouse Flats so deservedly popular in New York. Modern sound-resisting methods have been used throughout, so that all tenants will enjoy perfect rest and quiet.
All floors are covered – in the principal rooms and halls cork parquets, the quietest and most serviceable of the modern materials are used. Bath rooms are tiled and equipped with the latest fittings. All flats have heated linen cupboards and ample fitted cupboard accommodation.
— , -, , Embassy Court – A new design for living, , May 1935
External links
- Embassy Court (modernistbritain.co.uk)
- ArchiTEXTS: Embassy Court (art-architecture.co.uk)
- Embassy Court (wikipedia.org)
- Embassy Court, Brighton (74simon.co.uk)
- Twentieth Century Society: Building of the Month: March 2005 - Embassy Court (C20society.org.uk)
- EMBASSY COURT listed building: 1381645 (historicengland.org.uk)
- Embassy Court homepage (embassycourt.org.uk)
merchandise:
rescue:
Pages in category ‘Embassy Court’
This category contains only the following page.
Media in category ‘Embassy Court’
The following 5 files are in this category, out of 5 total.
- Bandstand and Embassy Court, Brighton.jpg 3,000 × 2,000; 708 KB
- Embassy Court (Brighton 2017).jpg 3,000 × 1,686; 2.31 MB
- Embassy Court - A New Design for Living (RoyalJubileeSP 1935).jpg 2,500 × 892; 249 KB
- Embassy Court - A New Design for Living, details (RoyalJubileeSP 1935).jpg 3,500 × 2,555; 2.04 MB
- Sunken Gardens, Angel of Peace (BHOG ~1961).jpg 2,500 × 2,364; 4.28 MB

