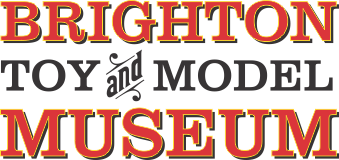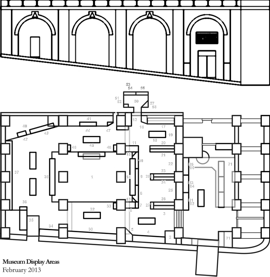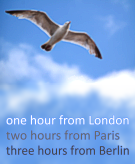Heston Hangar (Skybirds 24)
| Exhibit |
|---|
Heston Hangar (Skybirds 24) |
 |
| location: |
|
Arch Two , Area 16 Aviation (display) |
| Shelf
2
1932 |
A model of Heston Hangar (at Heston Air Park) manufactured as part of the Skybirds range of model aircraft and accessories, from 1932 onwards.
Description
The model is tinplate with an "Artex"-type textured paint to suggest concrete, and was originally produced in white with yellow hangar doors. For a while (1939? 1940?), some seem to have been repainted in camouflage colours.
The model gets the curve and the angled spine of the building right, and includes the two rows of skylight windows along the roof, running either side of the central spine, as cutouts. It doesn't include the distinctive Art Deco row of windows in two heights along the front (above the doors) – presumably it would have been easy enough to reproduce these as painted or stencilled rectangles if the building had been painted with conventional "smooth" paint, and this omission is due to the textured paint making it difficult or impossible to add retrospective detail that doesn't exist in the metal sheet as actual punched holes.
The original building
The massive arched hangar at Heston Air Park was one of the very first reinforced concrete buildings in the UK, and with its distinctive curved concrete (parabolic?) arc and triangular-peak "spine", it became the Air Park's distinguishing feature to the extent that, although Heston had multiple hangars, if one referred to "Heston Hangar", everyone knew what you meant.
Preservation
Grade II listed (1393114), and the only surviving building of the Heston Air Park complex, Heston Hangar still exists, but is hemmed-in by modern "industrial park" buildings, including a large building that runs alongside the entire front of the Hangar, making it impossible to see any of that face.
If you visit the business park, you can still see the back of the building (which seems to be used for storage) from one angle, but it's a pretty sad and dismal sight: most of the back windows have been bricked up, and the back yard area behind it is gated off.
"Listing" excerpt:
... The hangar is one of the original airfield buildings, constructed in 1929 by A Jackamann & Sons Ltd of Slough with the structural engineer C E Holloway for Airwork Ltd. One of four hangars on the early airfield it was distinguished from them by its unusual design: it was the first all-concrete aircraft hangar built in Britain and was therefore quite a departure from both contemporary and earlier civilian or military hangars. Its reinforced concrete frame was constructed in a unique arched shape with a single set of wooden folding doors (of Esavian type and 18 feet high) at the north end. It was a substantial 100ft by 80ft and functioned as a lock-up hangar for the aerodrome. It was discussed in the architectural press at the time including the Architects Journal (August 1929) and The Structural Engineer (September 1930), and was photographed by the architectural photographer Herbert Felton for The Architect and Building News (December 1929). These articles attribute the design to Leslie Magnus Austin and Harold Franklyne Murrell who were also responsible for Heston's terminal building and control tower. The hangar featured integral workshop facilities and first floor offices to the north and south with separate external entrance stairs to each side. Later an extra row of Art Deco single storey offices were added to the western elevation, illustrated in The Architectural Review of October 1935. Late C20 additions and alterations are not of special interest.


